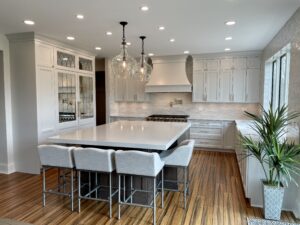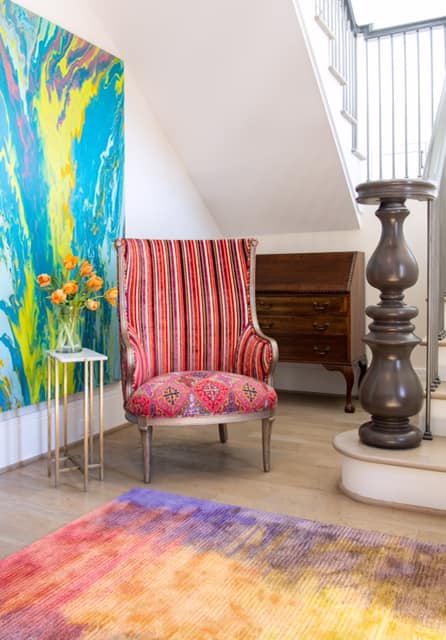When you choose Fire Works, you work with a dedicated team that will communicate with you to provide a streamlined process and satisfying end product. Get inspired by our recent work.
Transformations
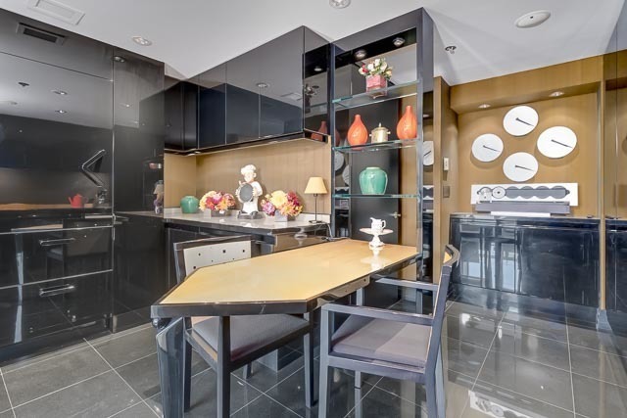
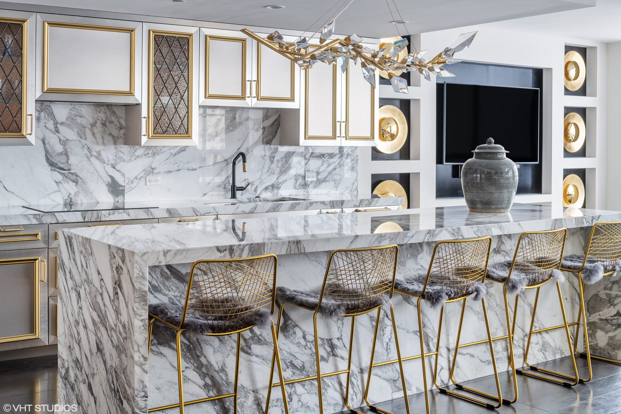
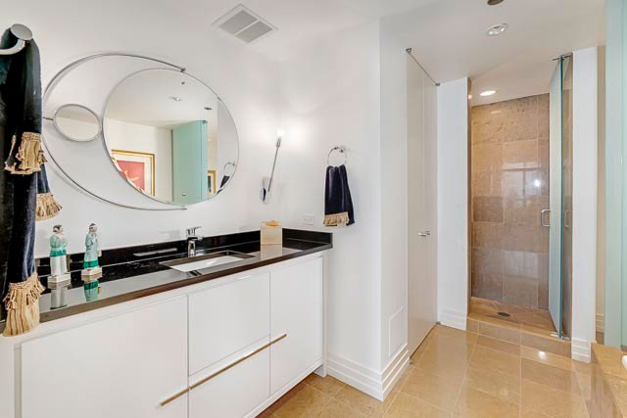
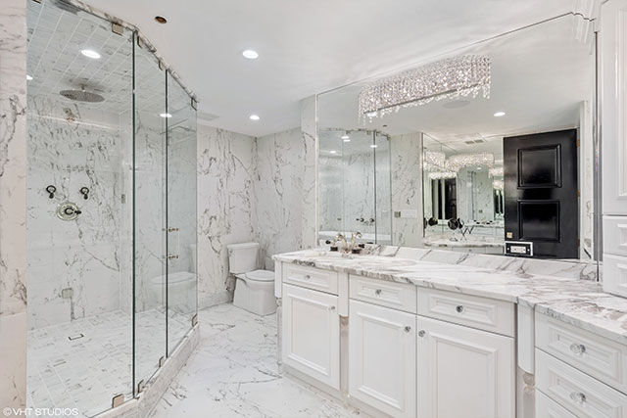
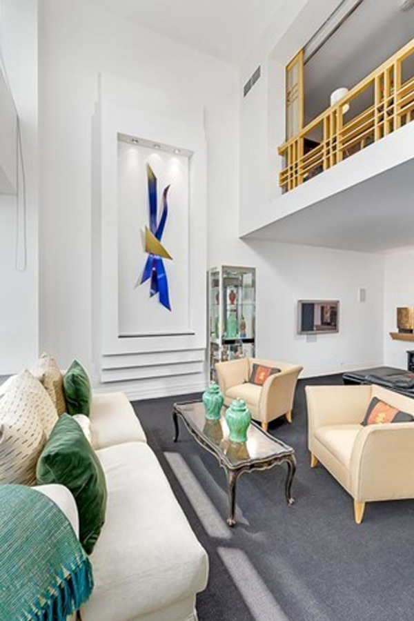
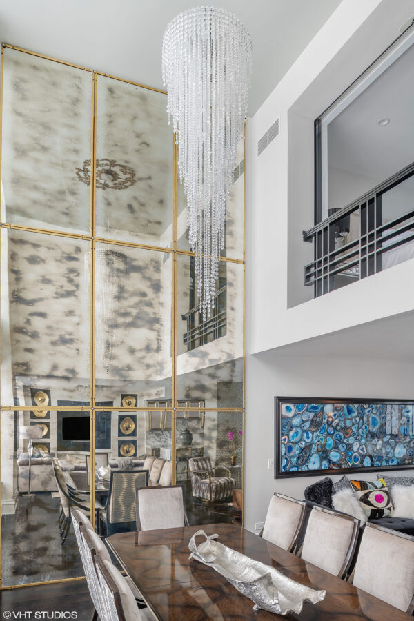
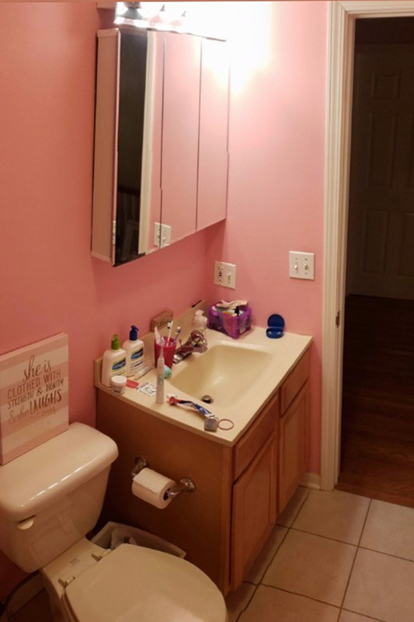
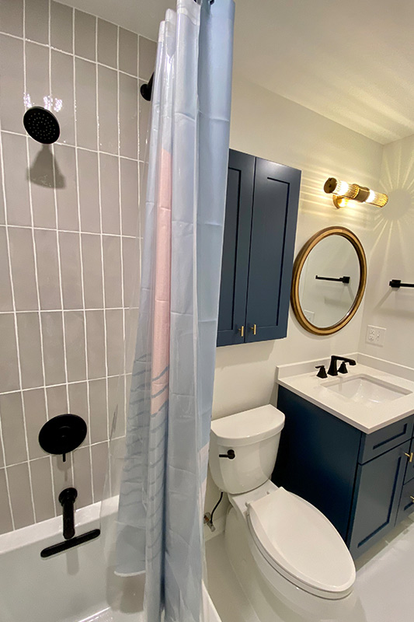
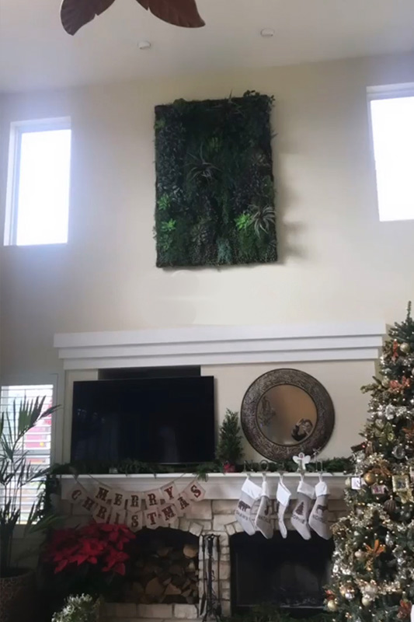
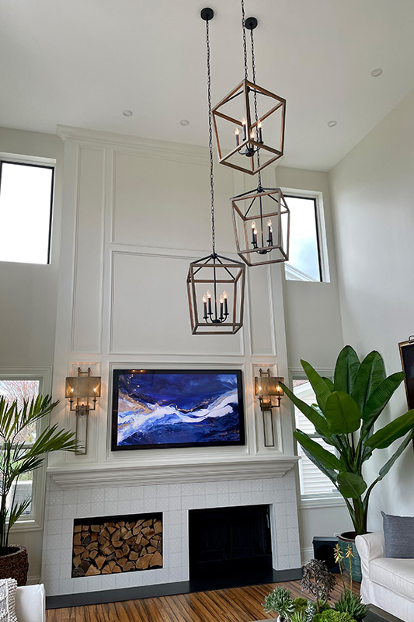
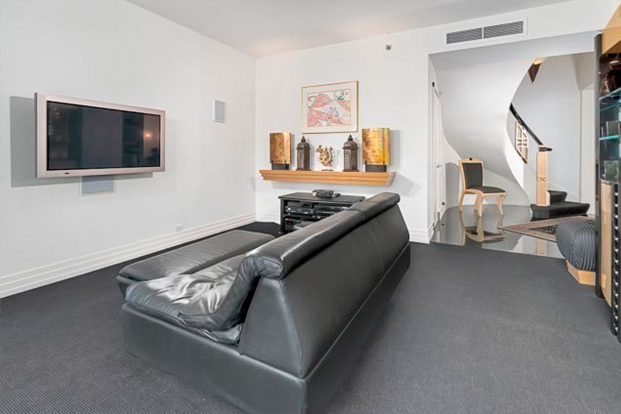
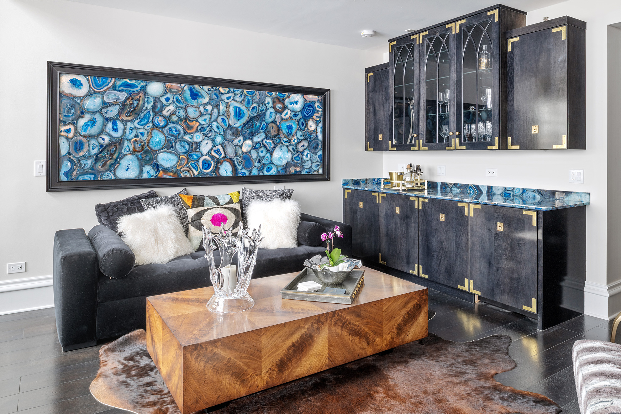
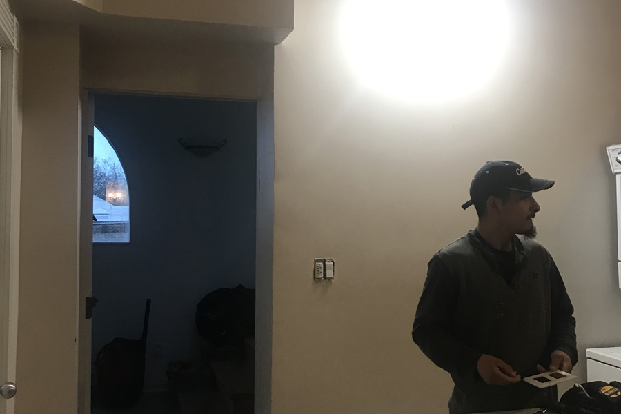
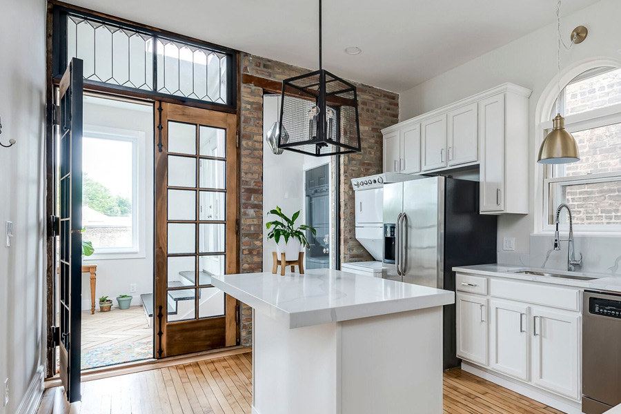
Gallery
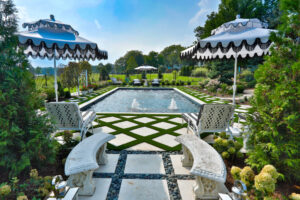
Our client was already building her pool and asked us for ideas regarding how to make the entire pool area aesthetically pleasing. FireWorks Remodeling enhanced the layout of the pool, including the placement of the surrounding bushes, and also designed the lovely brick crisscross area that leads to the pool. We then helped our client choose furniture and umbrellas to enhance the space.
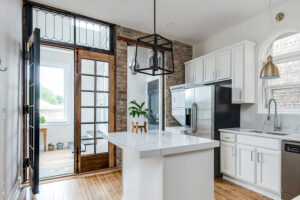
Over the years, this historic Lincoln Park condo had been stripped of its charm and allure. To bring this kitchen back to its former glory, we salvaged historical doors and windows from Chicago buildings and exposed the original Chicago brick to create a historically accurate restoration filled with an abundance of natural light.
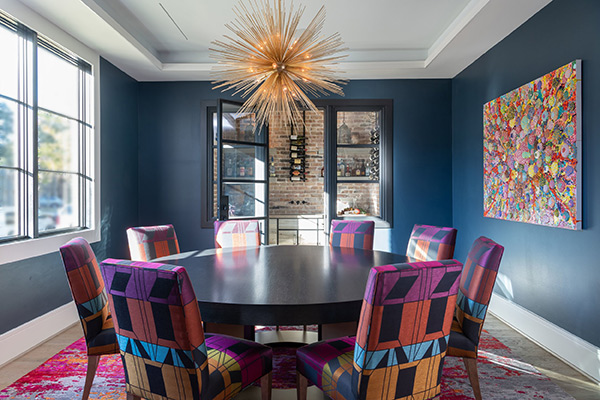
Another view of the home featured on our Home page. This square dining room led into a room at the back which was a wine storage and serving room. For continuity we added the same brick that was in the kitchen and carried it through the two rooms. In the dining room, the bold use of color was inspired by the painting which was done by a local artist.
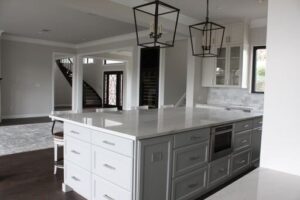
In order to bring more light into this kitchen and open up the space to have it fit our client’s lifestyle, we removed an entire set of wall cabinets and replaced them with a nine-foot-wide by 42” window. We then replaced all of the remaining cabinetry with new cabinets and converted the existing small island to a much larger one so that the entire family could be seated around the island.
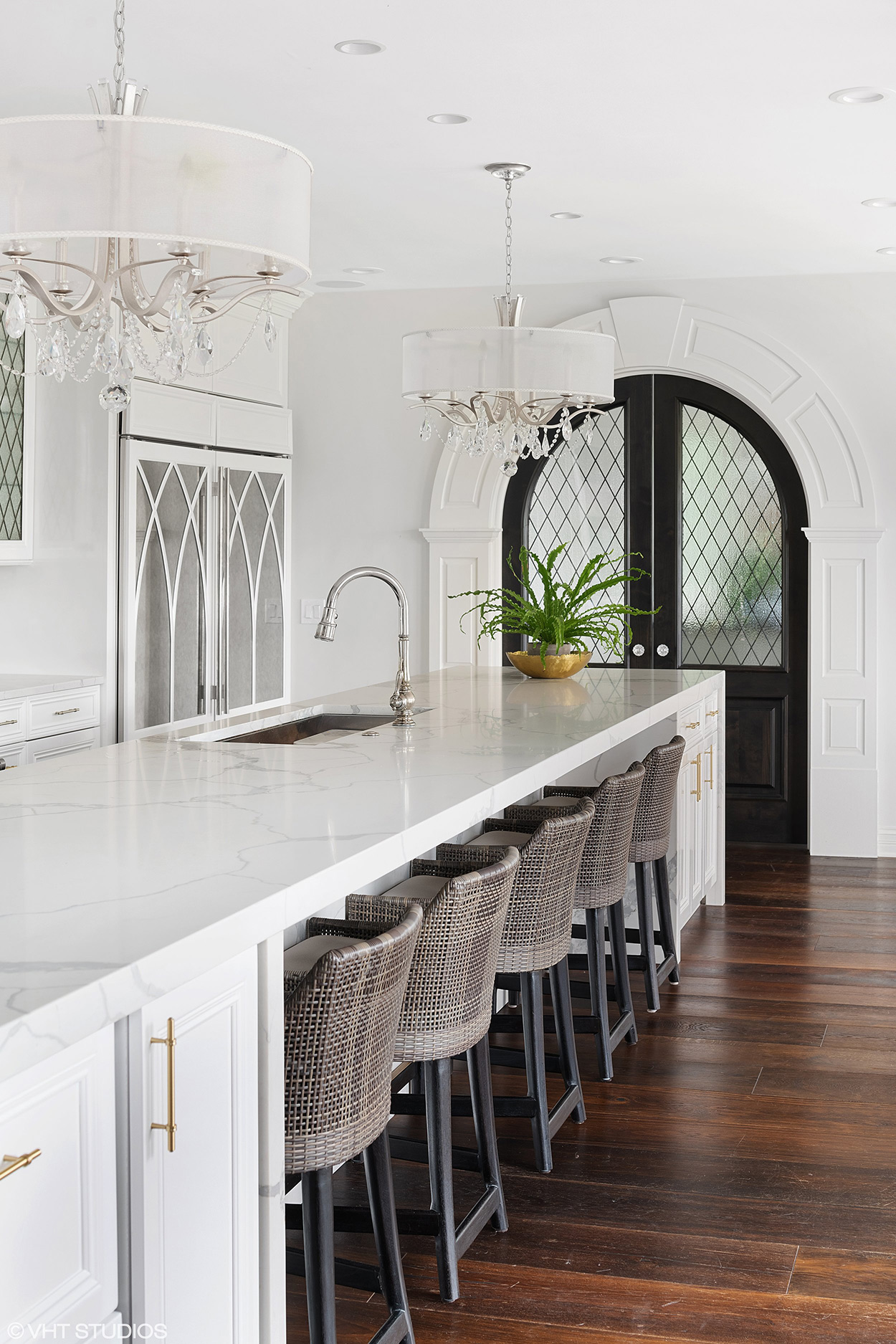
Among other details in this beautiful kitchen, FireWorks designed the black lacquered doors and trim which lead to a laundry/storage room. These doors dress up the kitchen while hiding what is behind them. The stools shown are Palecek stools and have low backs so as not to be visible from and take away from the counter.
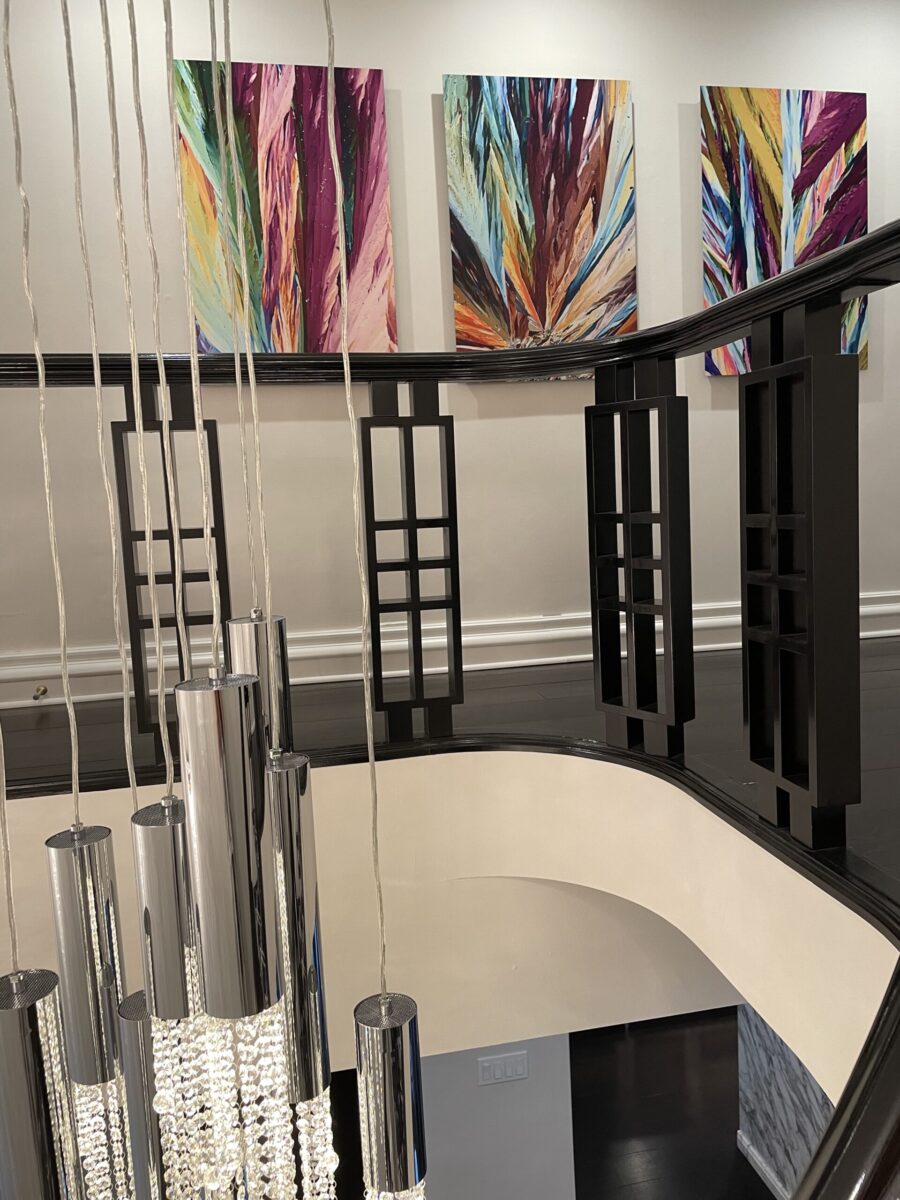
Our client wanted a stunning entryway, utilizing the existing set of stairs that were in place. We brought life to the existing railings by adding metalwork between the bars. Next, we found the perfect light fixture and remodeled it so that it cascaded 15 feet down within the stair vault. Adding a stunning stair runner finished the picture.
